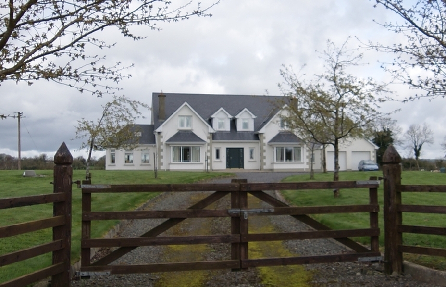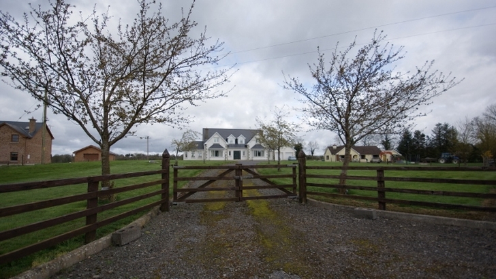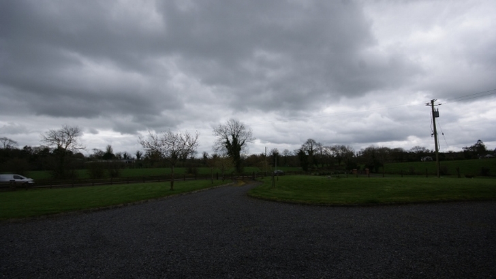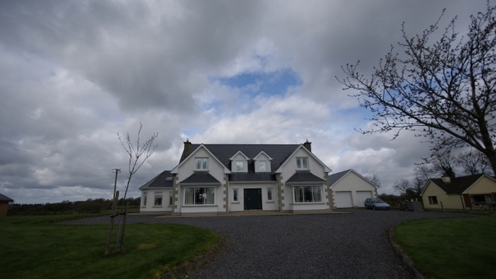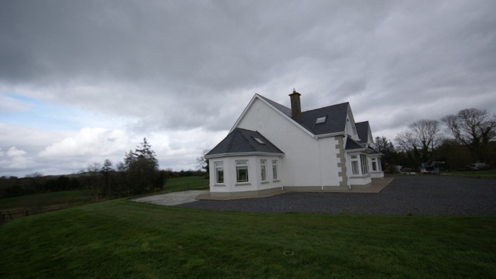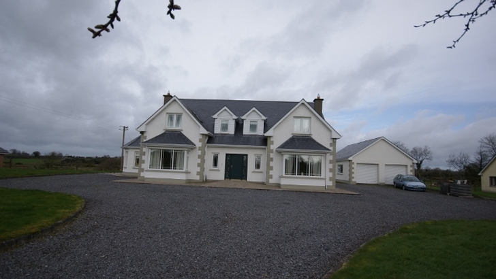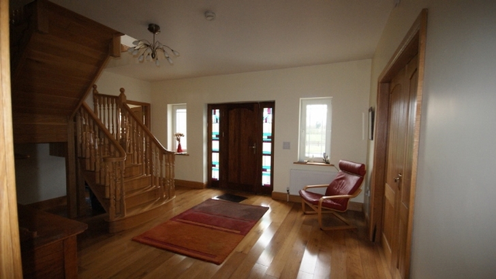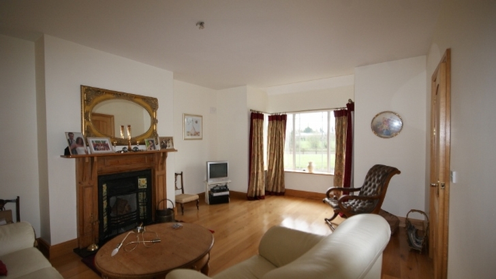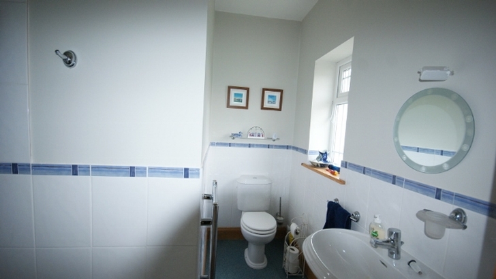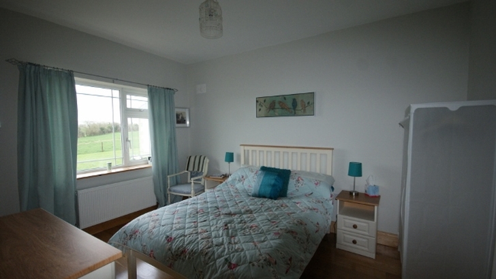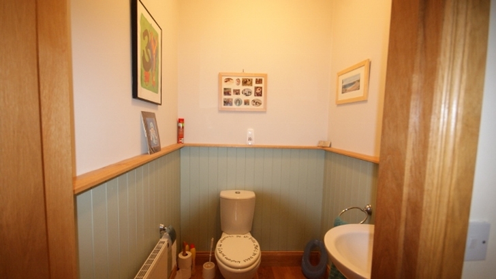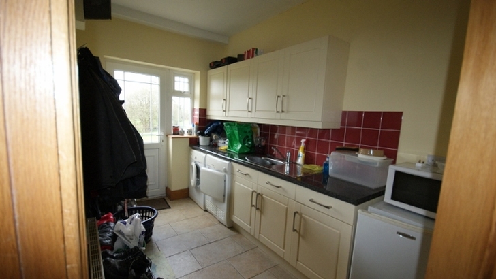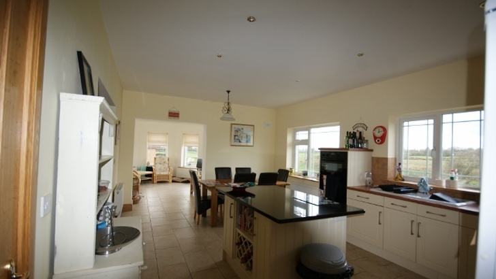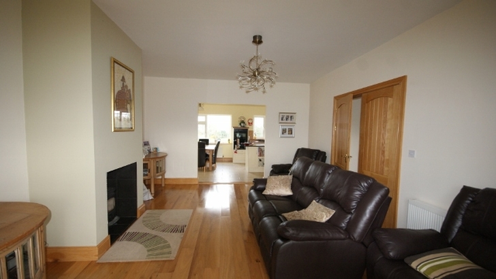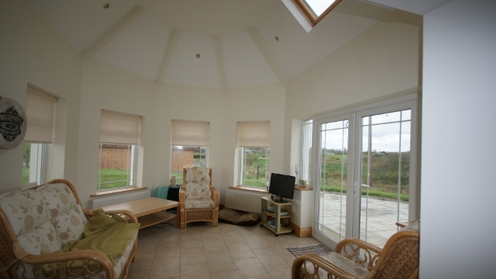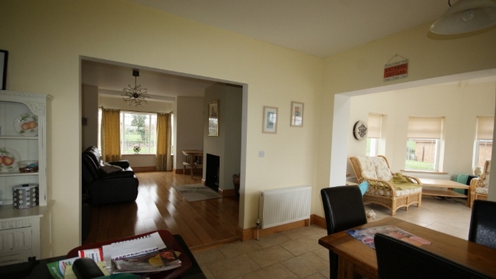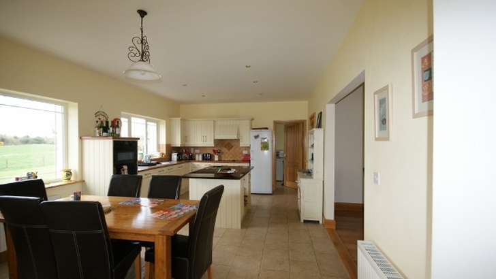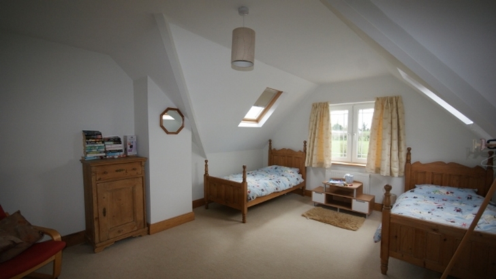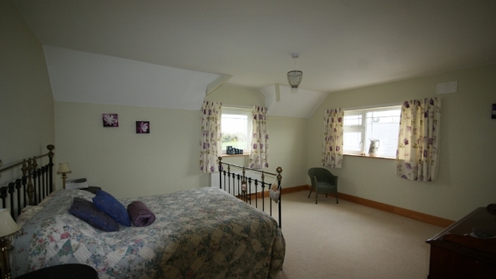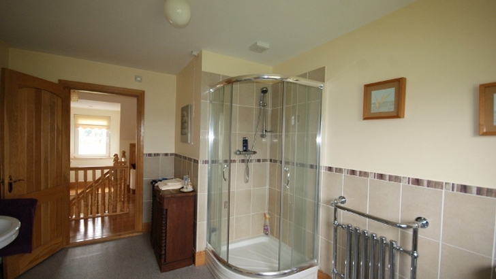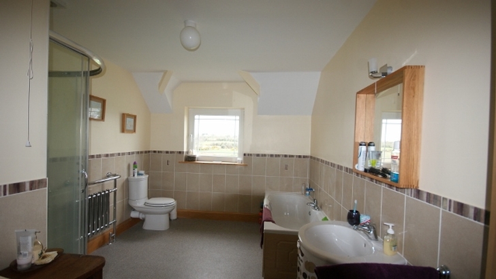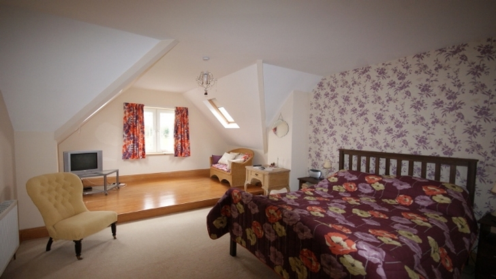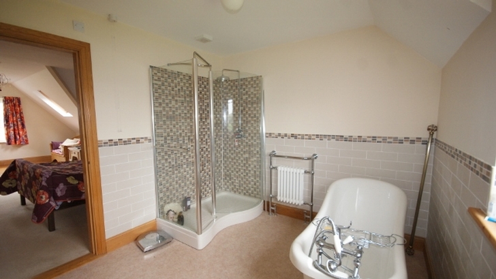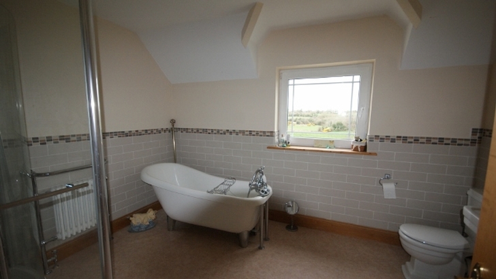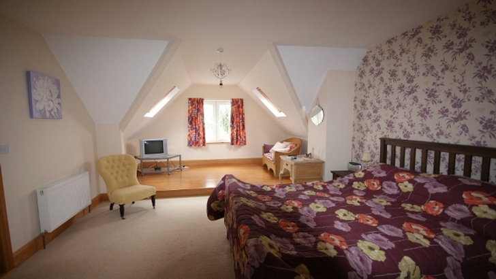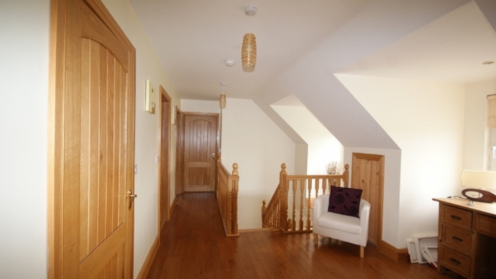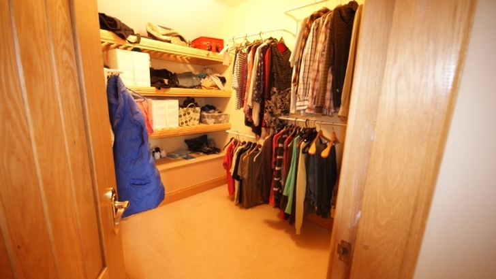-
Description
Fantastic Large 4 Bedroom Dormer in Show house condition
with Large Double Garage on circa 1 acre Landscaped Garden
Features
- upvc Double Glazed Windows and Doors
- upvc Fascia, Soffit and Gutters
- All internal Doors solid Beech
- All Architrave and Skirting boards solid beech
- Feature Solid Beech Stairs
- Kitchen, Dining room, Living room and Sun room open plan.
- Large Patio area with Double doors from Sun room.
- Finished to a very high standard with top of the range Sanitary Fittings
Accommodation
Hall: 16'0" x 13'0" c/w Solid Beech Floor, with Centre stairs, Hall door with Glass side panels
and feature windows on either side and Double Solid Beech doors to Living room.Sitting room: 20'0" x 12'5" c/w Solid Beech Floor, Feature Fireplace & Bay window.
Living room: 16'8" x 13'5" c/w Solid Beech Floor, Bay Window & Fireplace with Stove.
Kitchen Dining room: 19'2" x 12'9" c/w Tiled Floor, Cream Fitted Kitchen units with fitted Cooker & hob,
integrated dishwasher, Belfast sink and Island with Granite work Top, DownlightsSun room: 14'0" x 11'4" c/w Tiled floor with high ceilings, Downlights, Velux windows.
Utility room: 13'4" x 6'2" c/w Tiled floor, Cream fitted units and sink.
Toilet: c/w Solid Beech Floor.
Downstairs Bedroom/ Bedroom 4: 13'6" x 9'11" c/w Solid Beech Floors, En suite: Tiled floor & part tiled walls
Master Bedroom: 20'6" x 13'6" c/w Carpet, Walk in Wardrobe: 8'9" x 5'8" , Large En Suite: 11'8" x 8'10"Tiled with Free standing Bath, Shower unit, Heated towel Rail, and cozy TV seated area.
Bedroom 2: 17'4" x 13'4" c/w Carpet, window and 2 Velux windows for extra light.
Bedroom 3: 17'0" x 12'10" c/w Carpet, Dual aspect windows.
Bathroom: 12'9" x 9'0" c/w Bath & Shower Unit, Heated towel rail and half tiled walls.
Large walk in Hot Press
Large Double Garage: 30'0" x 21'0"
-
Contact us


